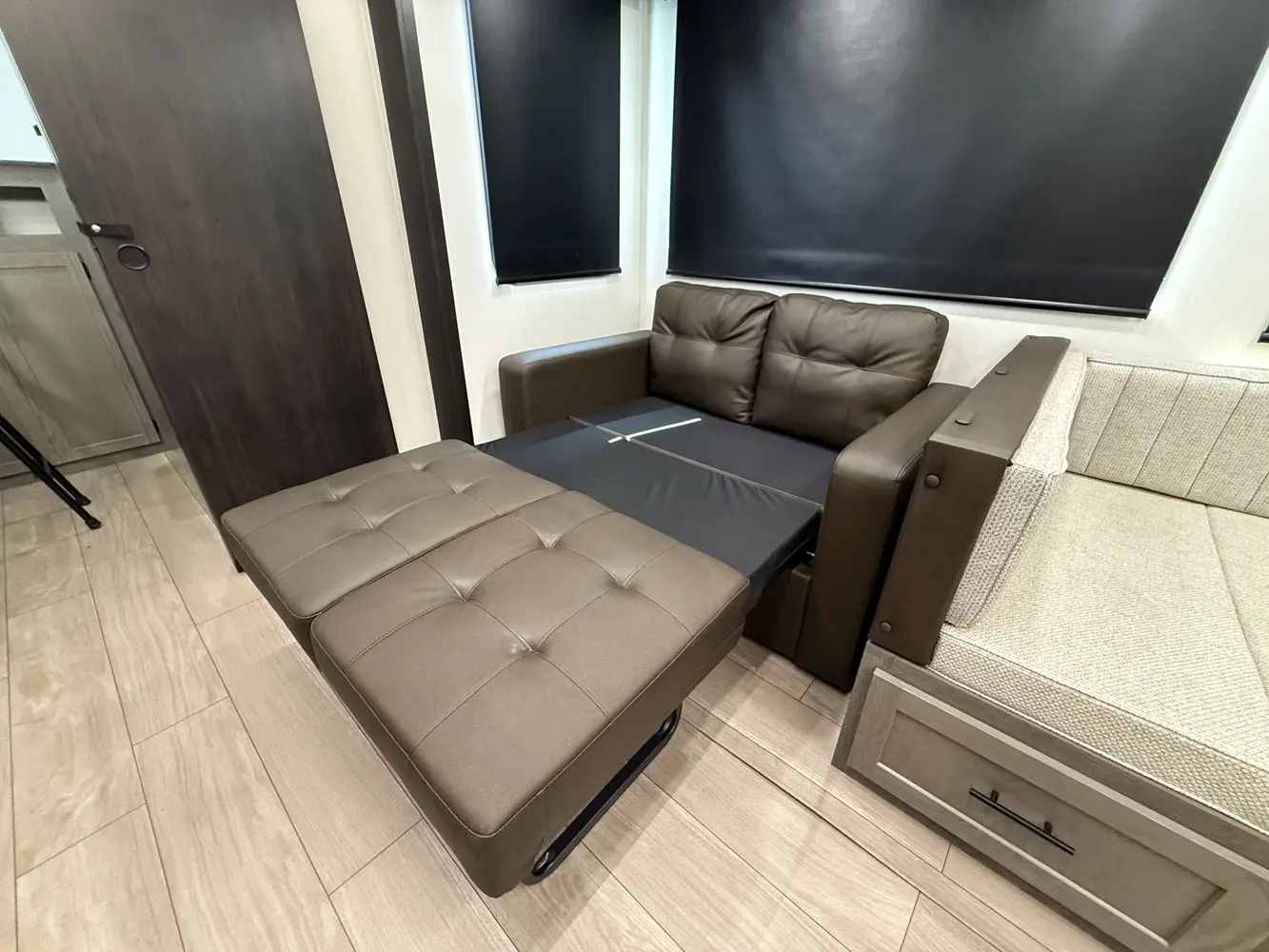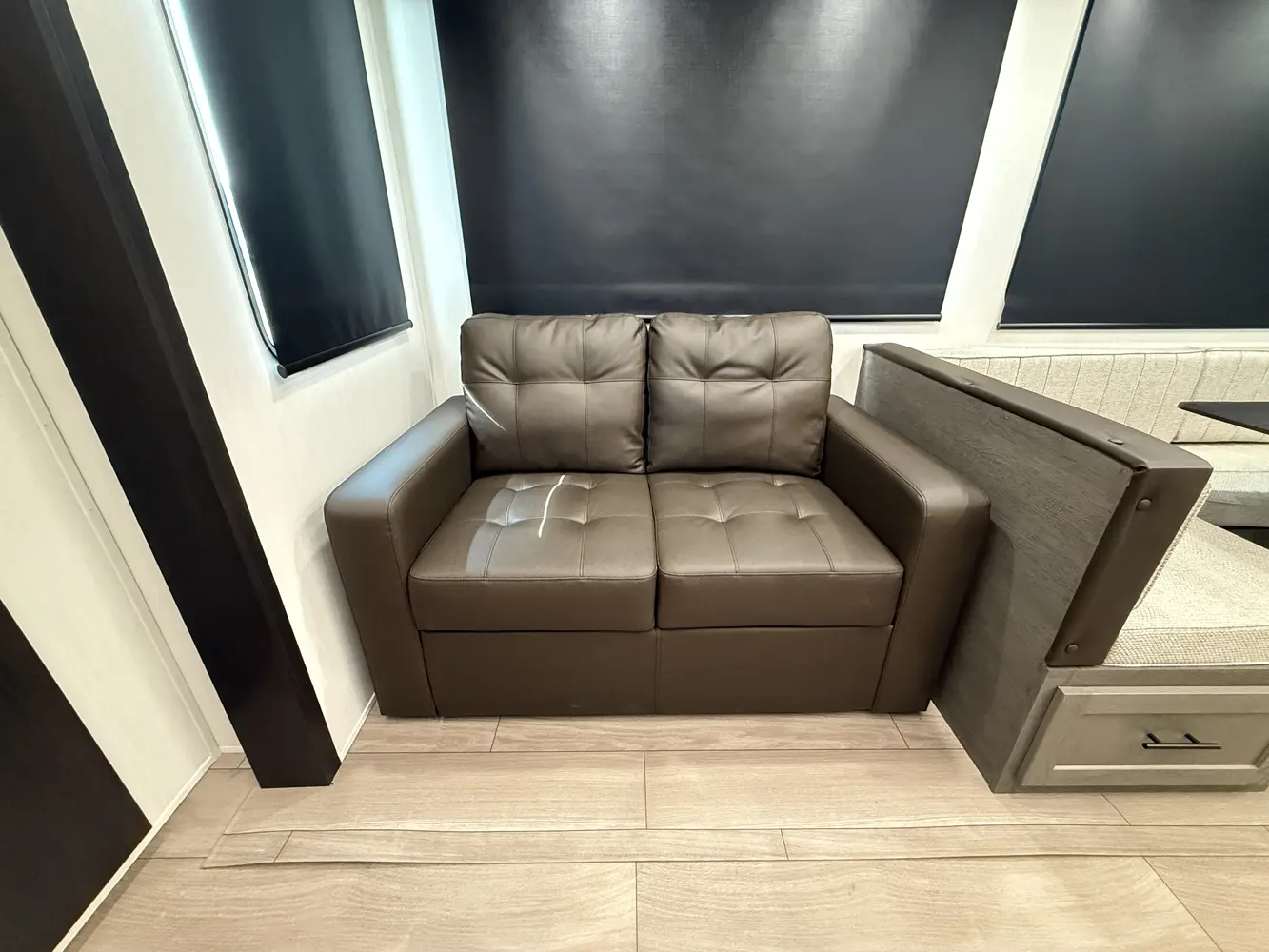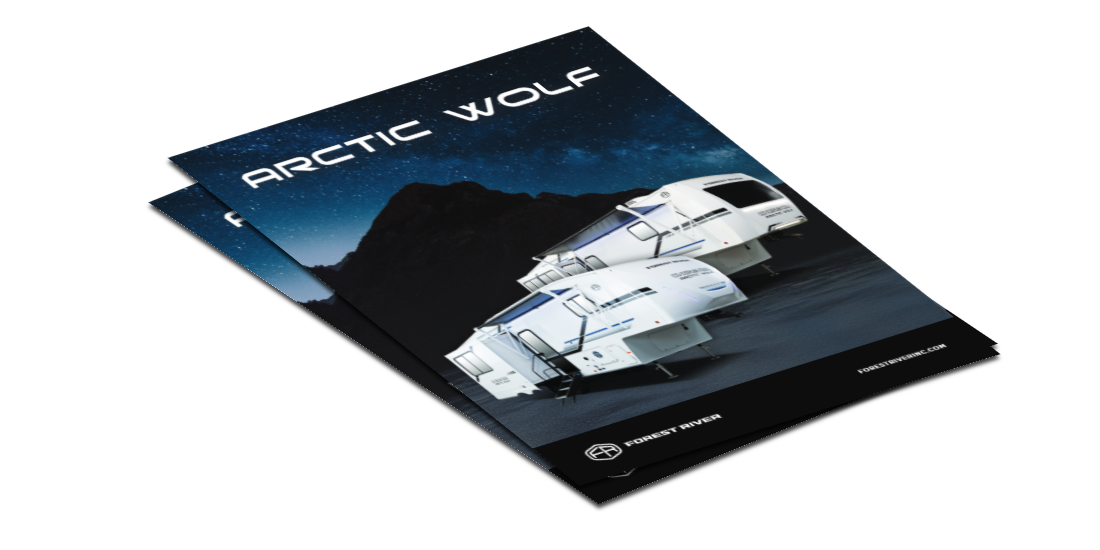Explore Cherokee Arctic Wolf
Cherokee Arctic Wolf Lightweight Fifth Wheels
Built by two of the most trusted names in the RV world, Forest River and Cherokee designed the Arctic Wolf to combine cutting-edge manufacturing, superior quality, and thoughtful design. Arctic Wolf is the perfect RV for those who want to explore the open road or just enjoy a peaceful weekend getaway at their local campground. You’ll have all the comfort and amenities you need to relax and enjoy every moment!
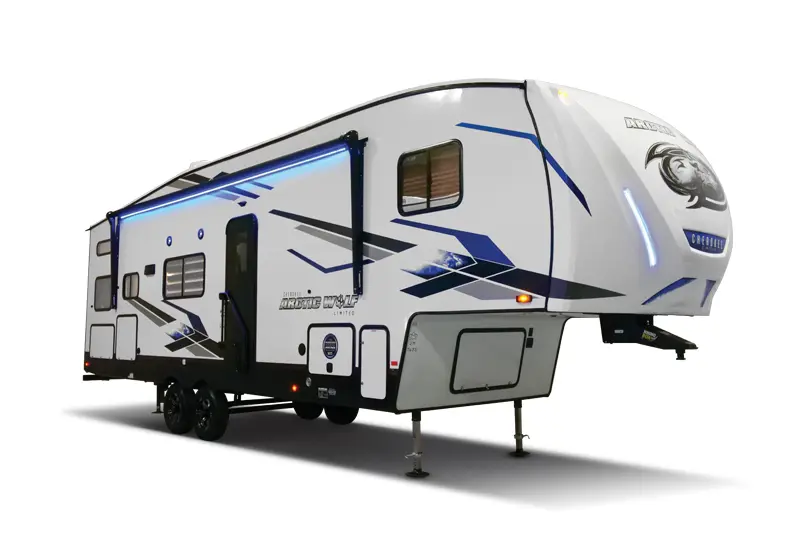
Arctic Wolf Fifth Wheels
Dealer Stock Only
-
- 60" X 80" Residential-Style Queen-Sized Mattress
- 72" X 80" Residential-Style King Sized Mattress (Main Bed Slide)
- Individual Reading Lights at Bed
- USB/USBC/110V Outlets (Both Sides of Main Bed)
- Oversized Dual Bedroom Dressers (Bed Slide Models)
- Additional hanging closet in bedroom (Non-Bed Slide Models)
- Vertical Bed Base Lift for Additional Changing Space/Storage and
- Seating Area (Non-Bed Slides)
- Bedroom Fireplace (Main Bed Slide)
- Full Under Bed Storage with Strut Assist (Bed Slide Models)
- Pleated Shades in Bedroom and Bunkroom
- Washer/Dryer Prep (Bed Slide Models)
- Washer and Dryer (38LEAH.G Only)
- Compact Under Cabinet Dishwasher (38LEAH.G, 38DST Only)
- Super-Stor Bedroom Closet w/ Full Depth Hanging Space, Drawers,
- Shoe Nook, and Built-Ins (Non-Bed Slide Models)
- Bedroom TV Prep
- Shower Skylight
- Oversized Multi-Speed Bath Fan
- Porcelain Stool w/ Water Jet Assist and Foot Flush
- Space Saver Sliding Door in Bathroom
- 10 cu. ft. Refrigerator (Non-Bed Slide Models)
- 16 cu. ft. Refrigerator (Bed Slide Models)
- Butcher Block Island (38LEAH.G, 38DST Only)
- 30” OTR Microwave (Bed Slide Models)
- Trash Can Storage and Hidden Drawer (Where Applicable)
- Secondary Pantry (Where Applicable)
- Floating Dinette Table w/ Drawer Storage, FS Chairs and Seating and
- Storage Ottoman (Where Applicable)
- Folding Storage Ottoman (Where Applicable)
- Central Vacuum Dustpan (Accessories Available Aftermarket)
- Hidden Pantry/Entertainment Center (Where Applicable)
- Prepped for Second Air Conditioner (Non-Bed Slide Models)
- Second Oversized 15,000 BTU Ducted Air Conditioner (289PANO, 331BH and Bed Slide Models)
- “Blackout” Wheel Package
- Undermount Sewer Hose Carrier
- Rear Safety Camera Prep
- “ToughBend” Rigid Skirt Metal Design
- Outside TV Prep in Pass Thru
- Secondary Exterior Outlet
- Leash Latch Pet Safety Technology
- Outside Shower w/ Hot and Cold Water
- “SuperStor” Basement Storage Compartment with Tough Skid Garage Flooring
- “Niagara” Size 81 Gallon Fresh Water Tank
- Extended Lend-A-Hand Handrail (All Entries)
- 5/8" Tongue and Groove Plywood Floor Decking
- 1x Engineered Wood “Super Truss” Roof Structure with 3/8" Decking
- LP Quick Connect
- Rear 2" Towing Hitch Receiver and 4-Pin Plug (N/A 3800DECK, 38DST, 3950)
-
- 2nd 15K Air Conditioner in Bedroom (STD 289PANO, 331BH and Bed Slides)
- Juice Pack Expansion Kit (200W Panel IPO 100W Panel)
- Full Slide Theatre Seat w/(2) Folding Tables IPO Trifold and Booth (331BH, 3650, 3750, 38DST)
- Rear Queen Bedroom (285OPT)
-
- Best-In-Class Size High Efficiency Furnace (35,000 BTU)
- Armored Underbelly Tank Enclosure and Forced Air Heat
- High Capacity Electric Fireplace (5,200 BTU)
- Insulator Series Wood Roof and Floor Superstructure
- Oversized Bathroom Attic Fan for Increased Interior Air Flow
- Thermo-Control Reflective Safety Glass Windows
- PVC Roof Membrane w/ Heat Reflectivity and Lifetime Warranty
- 50AMP Electrical Service and Detachable Power Cord
- Central Air Conditioning Unit (15,000 BTU) w/ Quick Cool
- Upgraded Laminated Exterior Walls w/ Block Foam Insulation
- Enclosed and Heated Utility Compartment
- 12V Heat Pads on All Holding Tanks
-
- 12V Residential Style Refrigerator w/ Travel Lock
- Solid Surface Kitchen Countertops
- Super-Lumen Lighting System w/ Dimmer (Living Room/Kitchen/Main Bedroom)
- Fully Adjustable Slow Rise Blackout Roller Shades (Main Living Area)
- Glass Shower Door
- One Touch Dimmable Backlit Bath Mirror
- 6'4" Slide out Headroom (Main Level)
- LED Television
- Automatic Leveling and Stabilization System
- Spring Spout Kitchen Faucet w/ Pull-out Sprayer
- Exterior Step(s) w/ Oversized Landing and Quick Release
- On Demand Tankless Hot Water Heater
- 21" Range w/ Steel Grated 3-Burner Cooktop and Glass Cover
- 21" Free Standing Range with Dual Pots and Pans Drawers (38DST, 38LEAH.G Only)
- Ceiling Fan (38LEAH.G Only)
- Workstation Kitchen Farm Style Sink w/ Cup Washer and Multiple Accessories
- G-Glass Entry Door w/ Friction Hinge Window and Shade Prep
- Flush Floor Main Slide Design
- Pet Friendly “Clean Sweep” Floor Design (No Heat Vents)
- Juice Pack - 100W Solar Panel Battery Disconnect, Battery, Voltmeter and
- 30AMP Solar Charger
- Carpet less Floor Design (Includes slide)
- Floating Interior Staircase
- Staircase Safety Handle
Cherokee Arctic Wolf Update Alerts
Please sign up below if you would like to receive notifications when we make updates to this brand. Or, if you only want updates on a particular floorplan, you can select to be updated on each one individually.
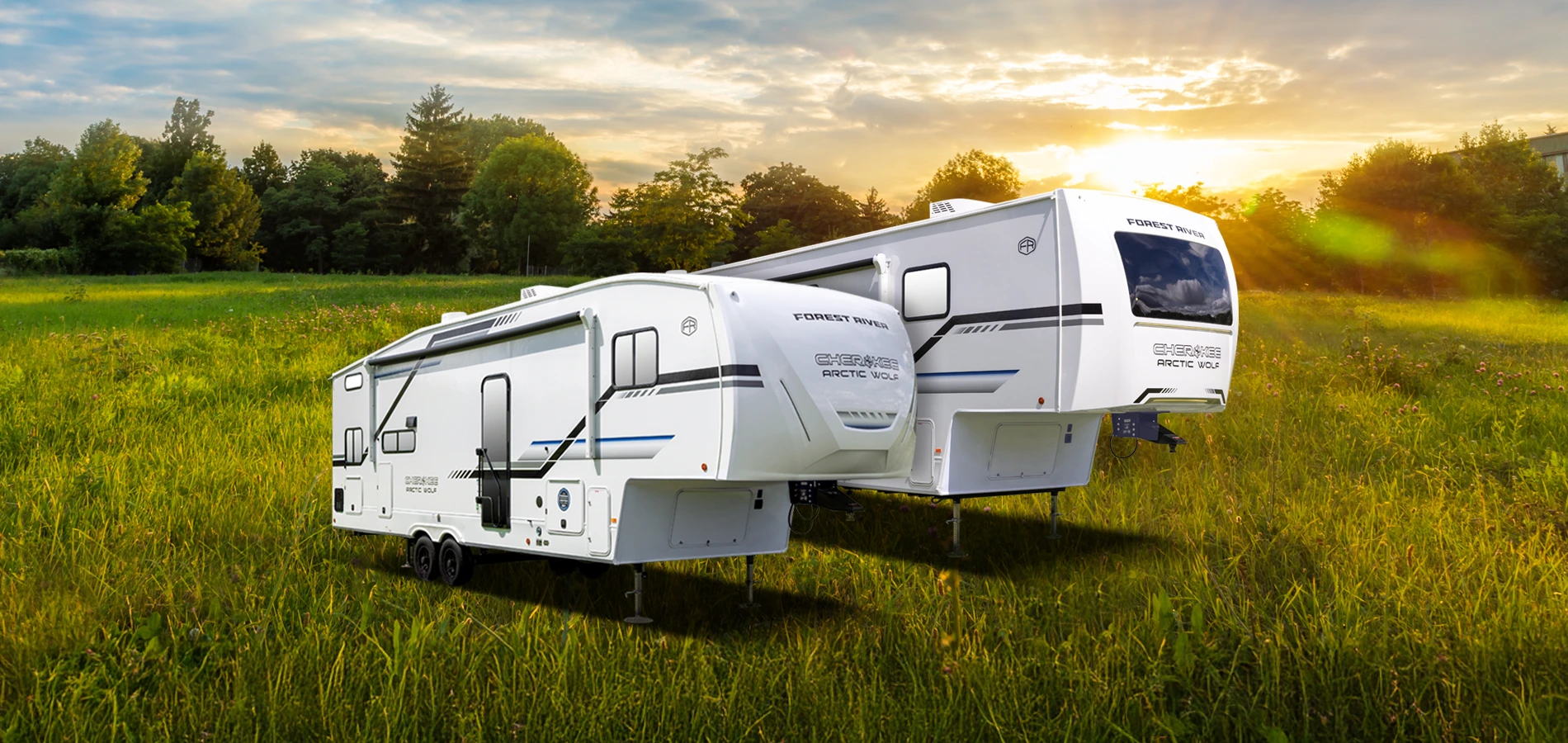
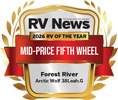
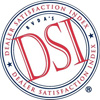
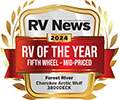
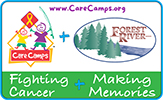

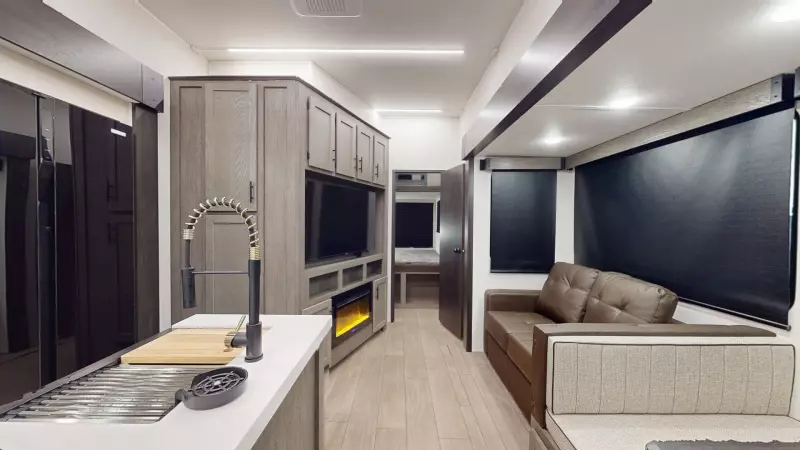






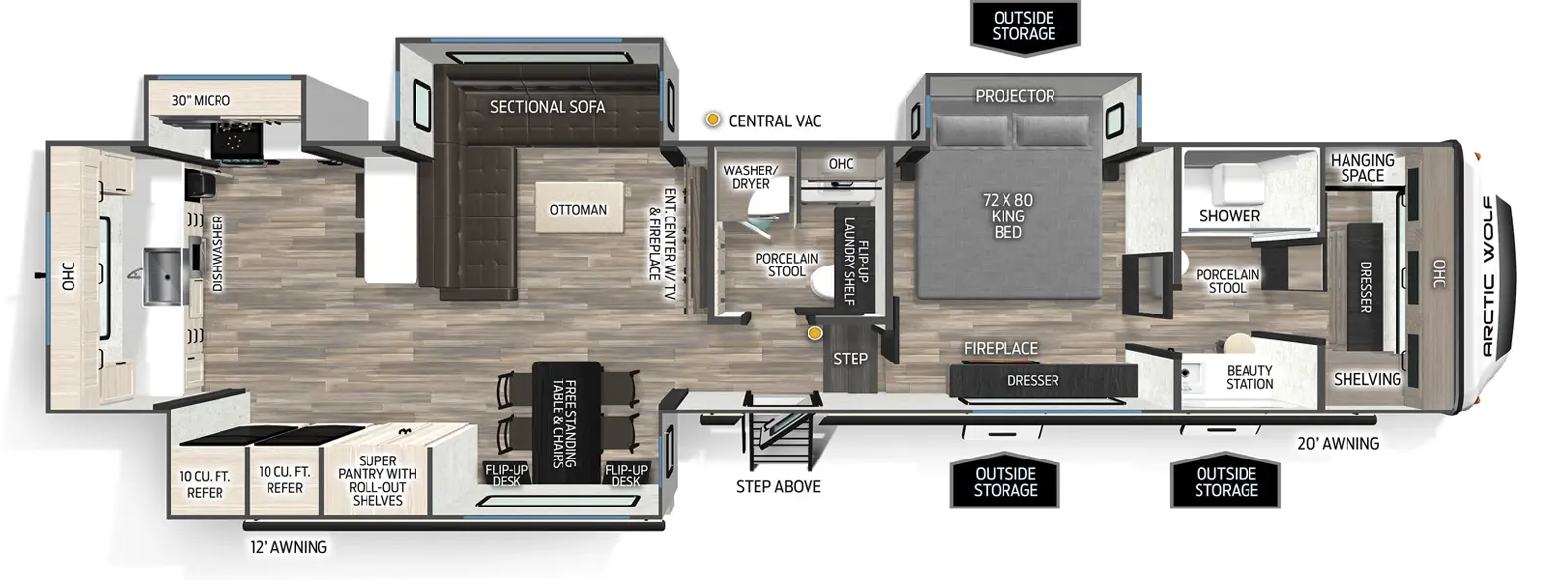

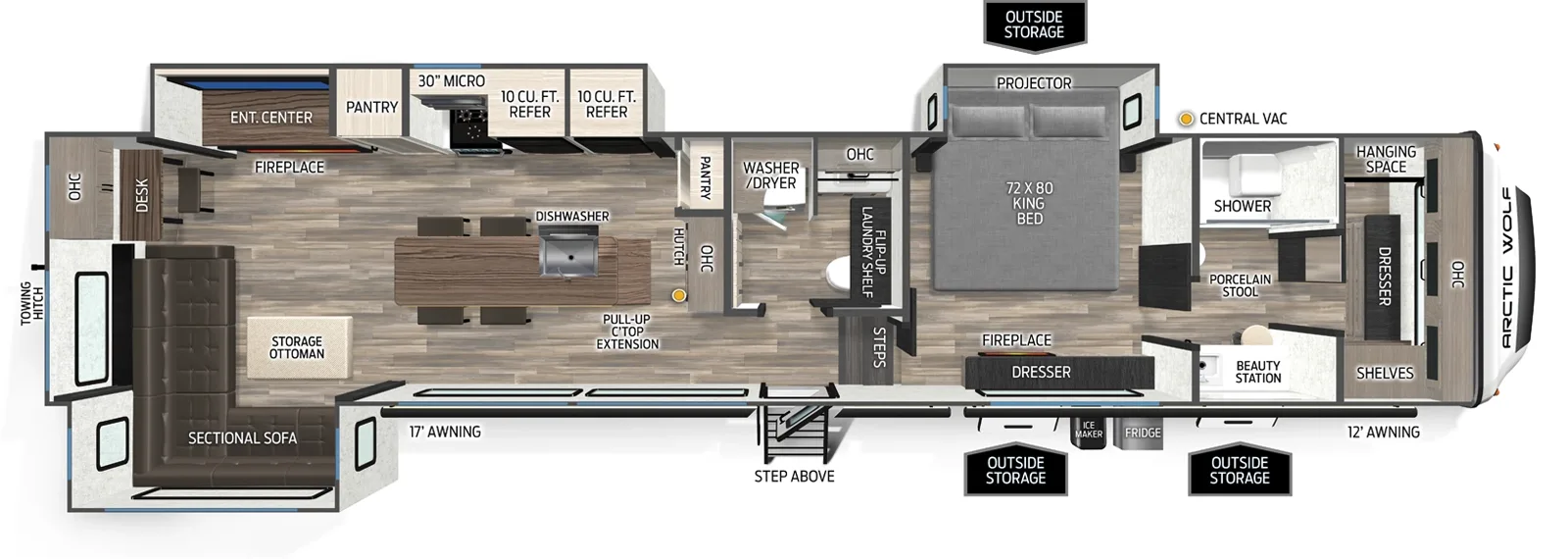
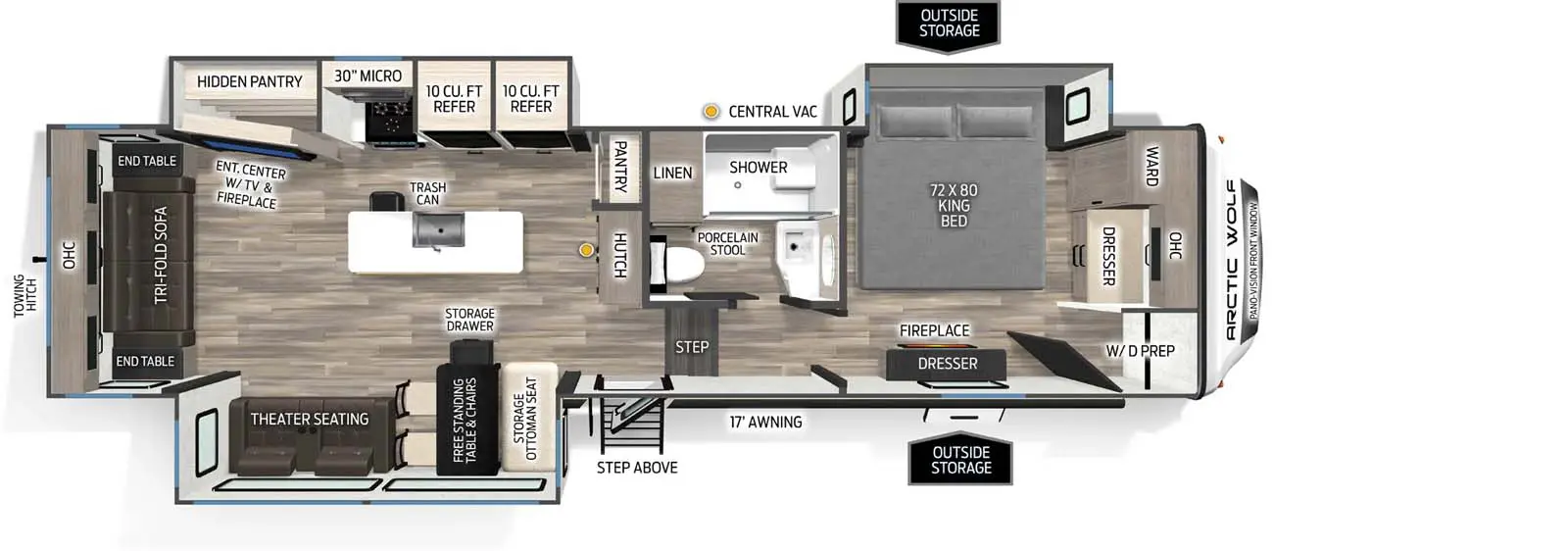
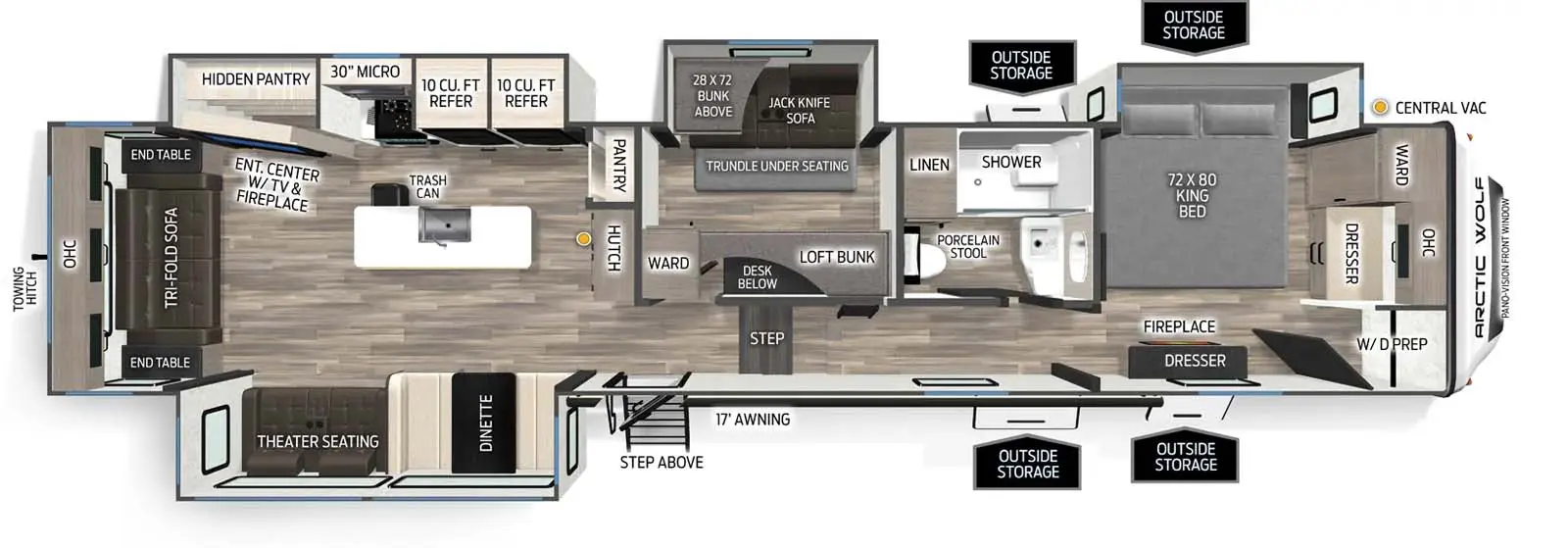

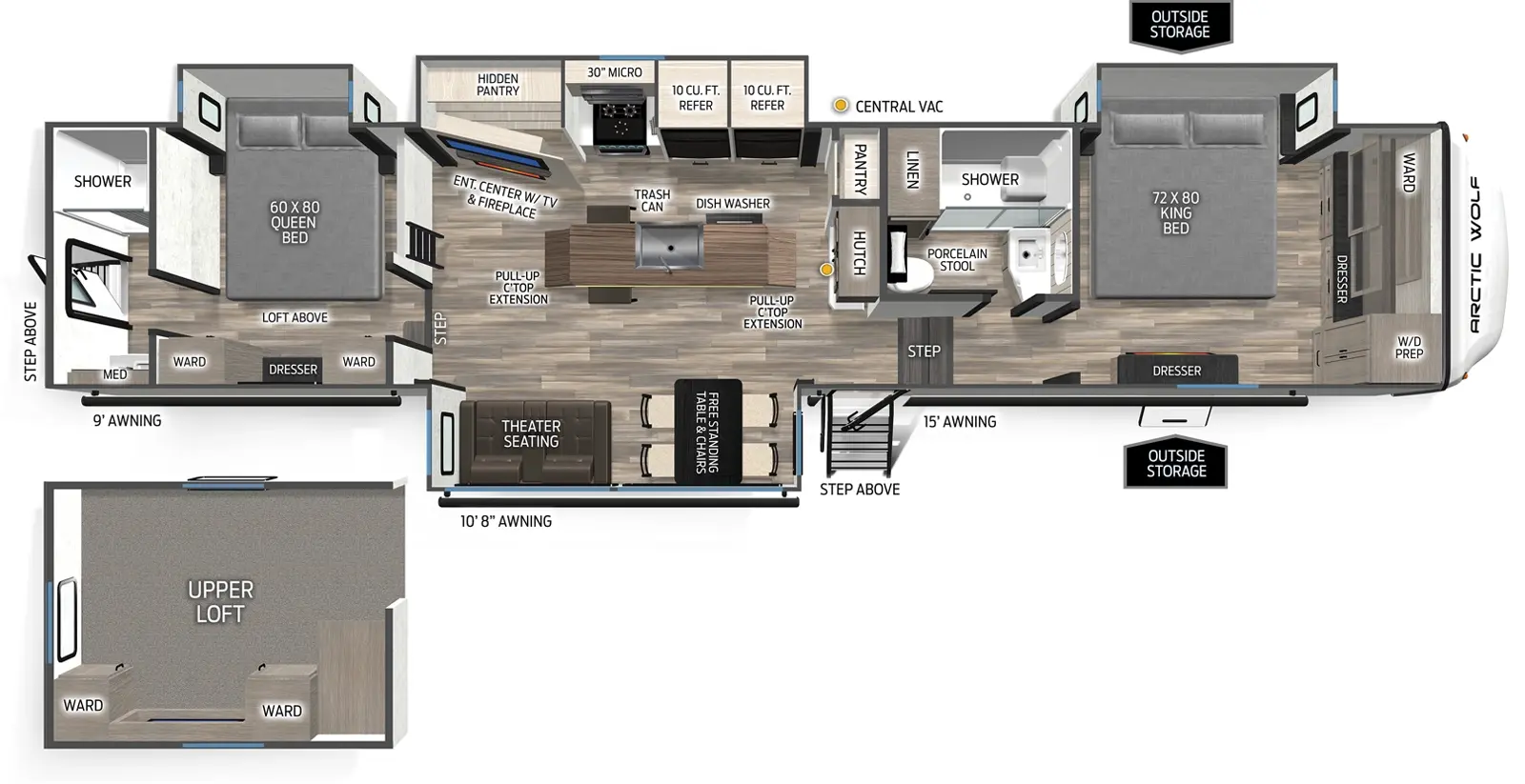
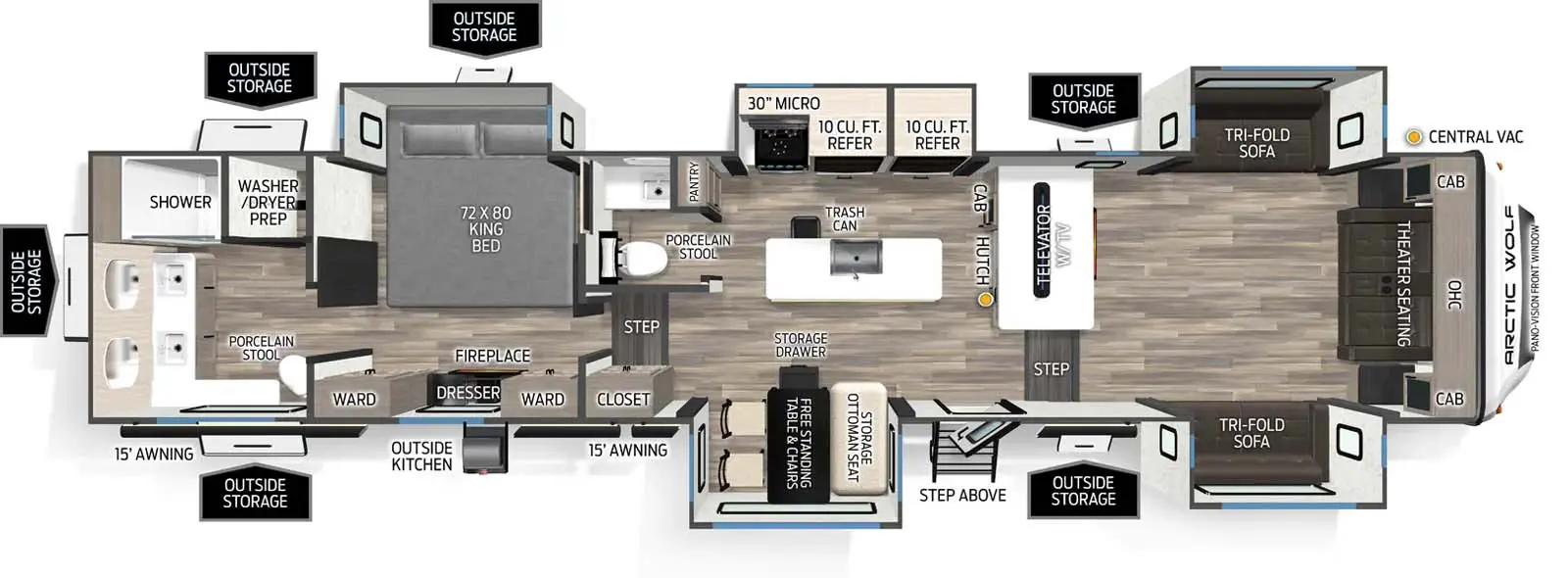
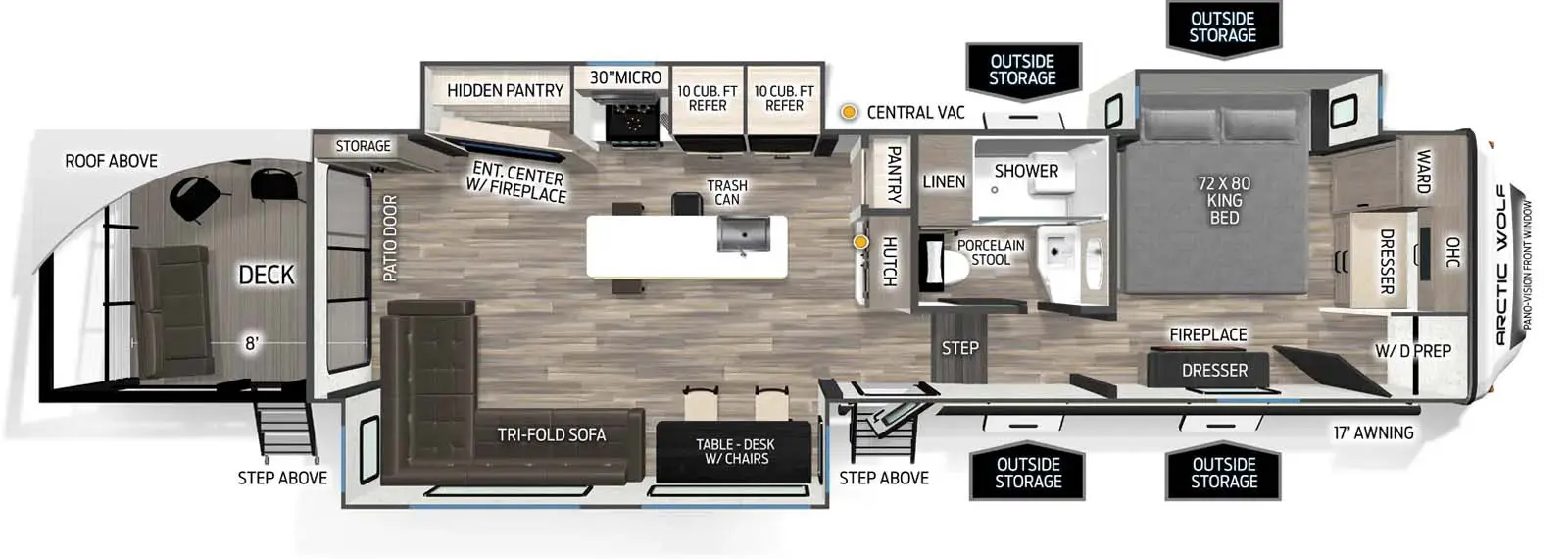
 copy.webp)
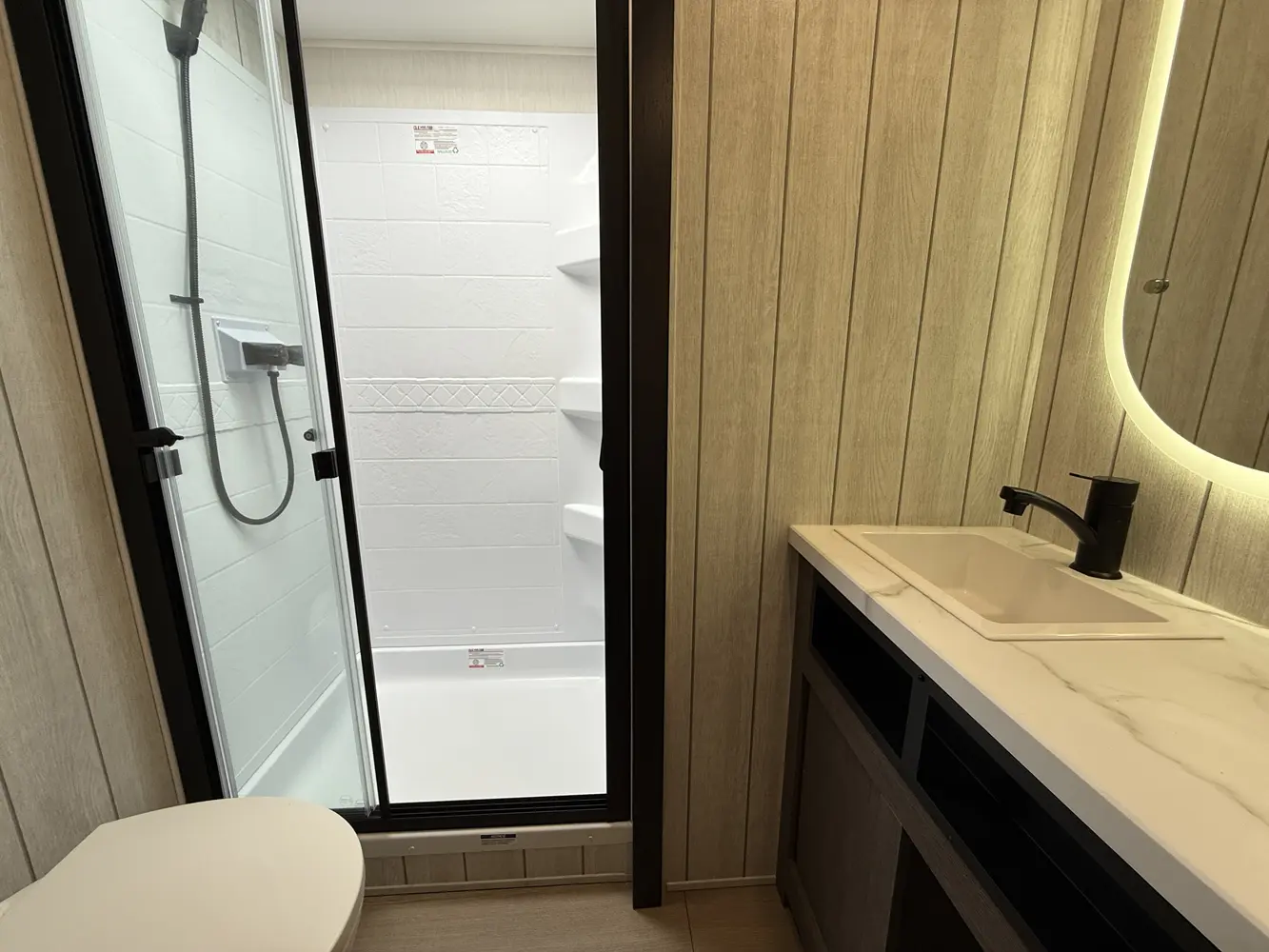
 copy.webp)
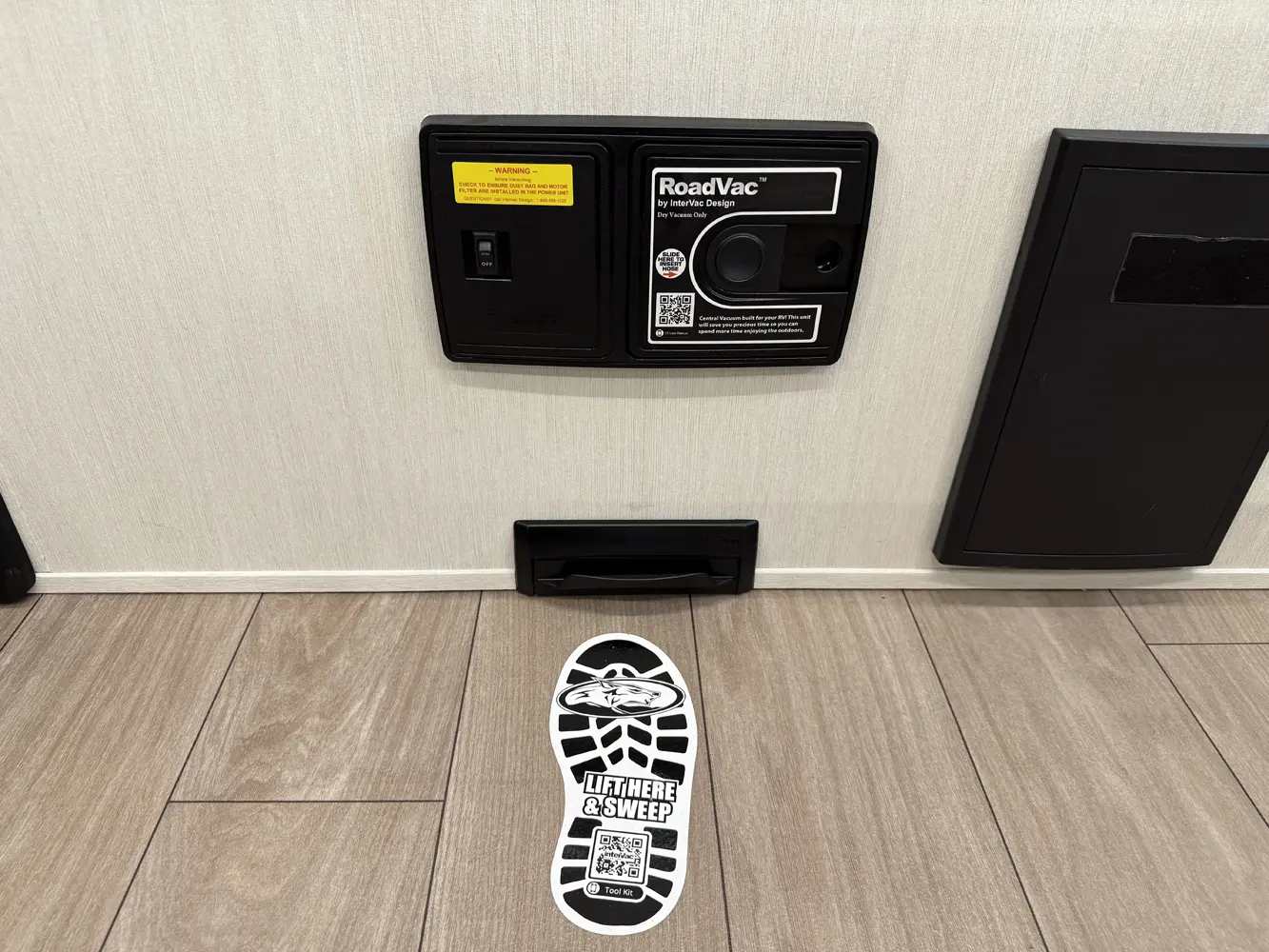
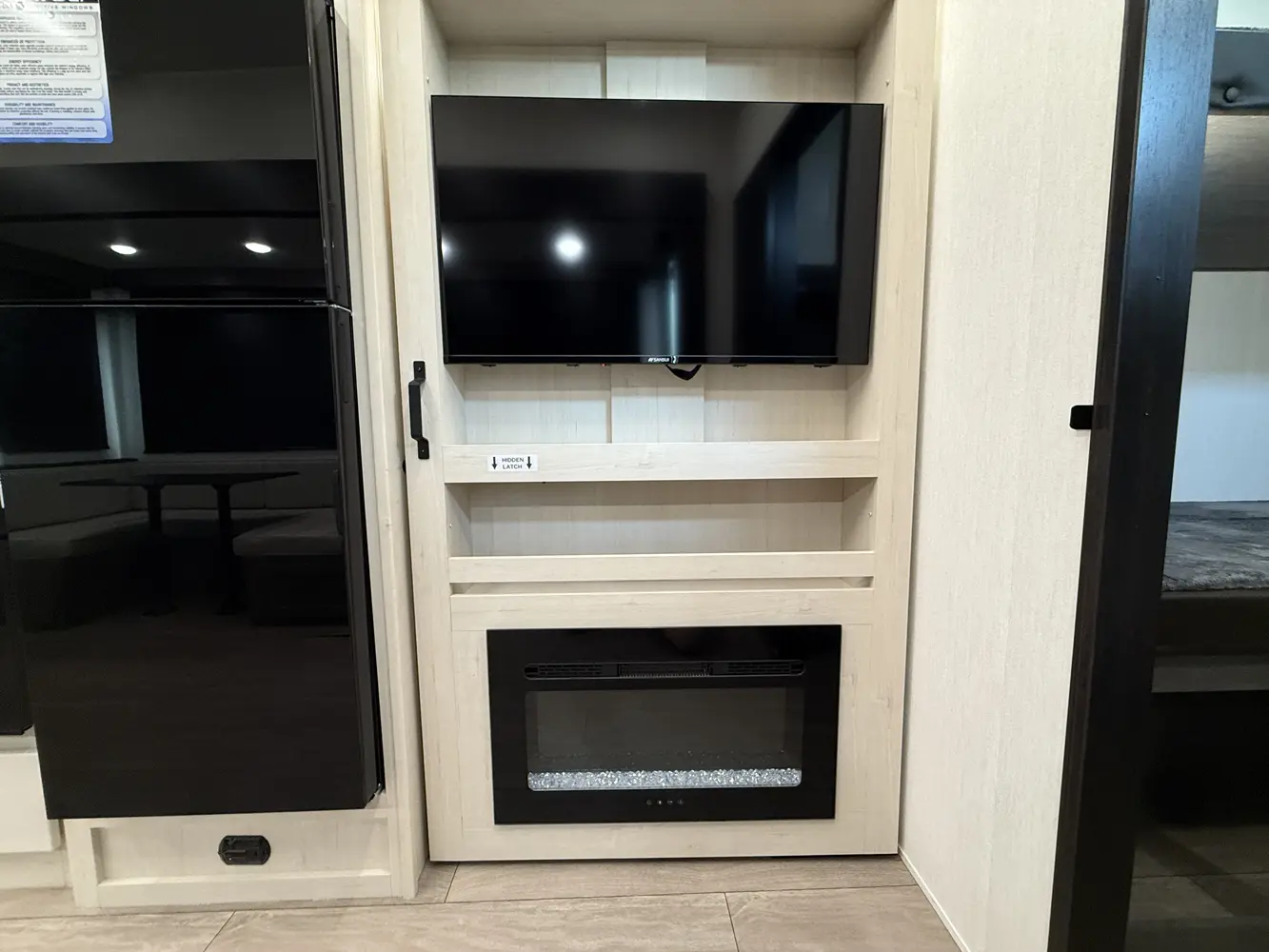
 copy.webp)
 copy.webp)
